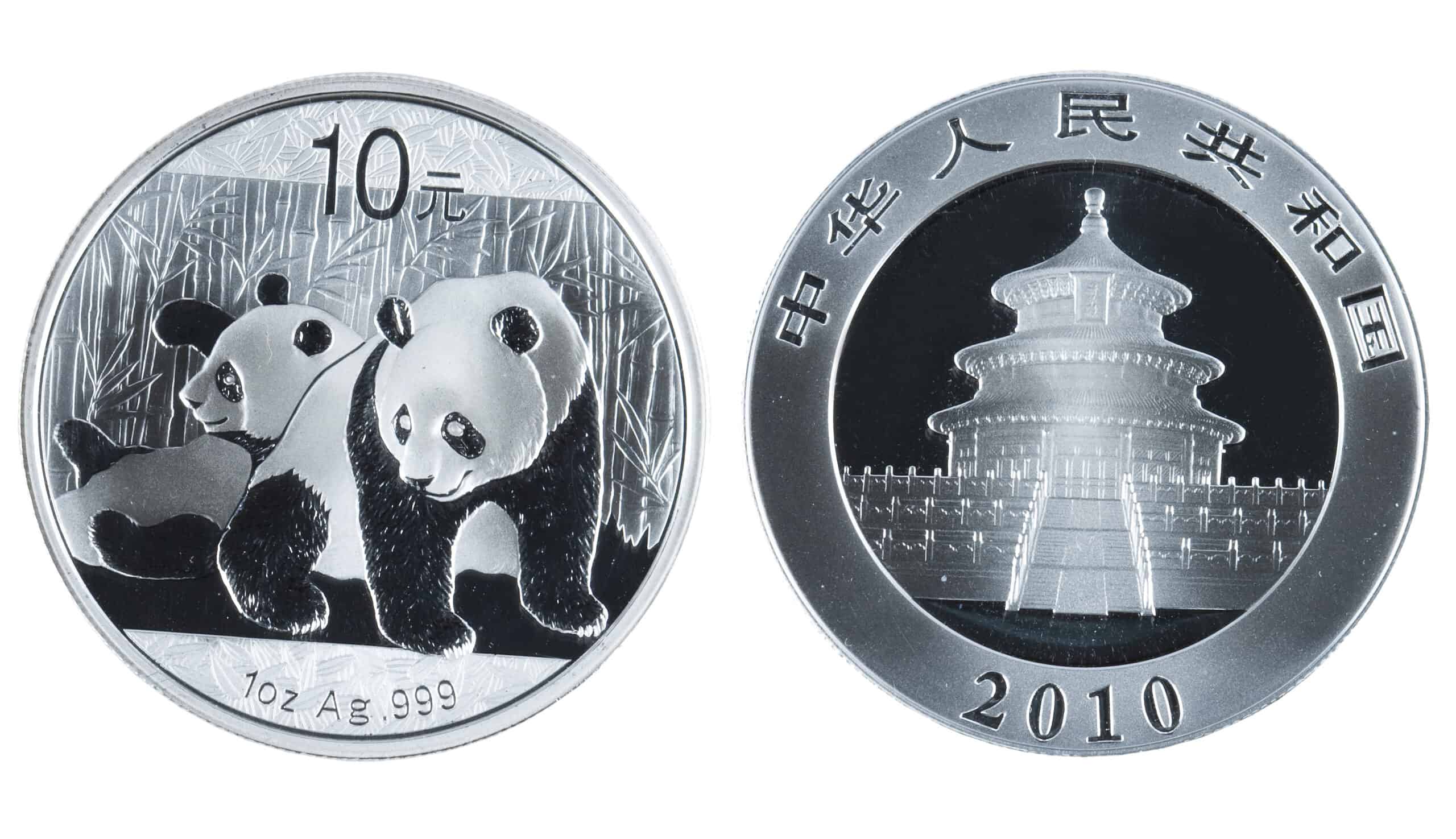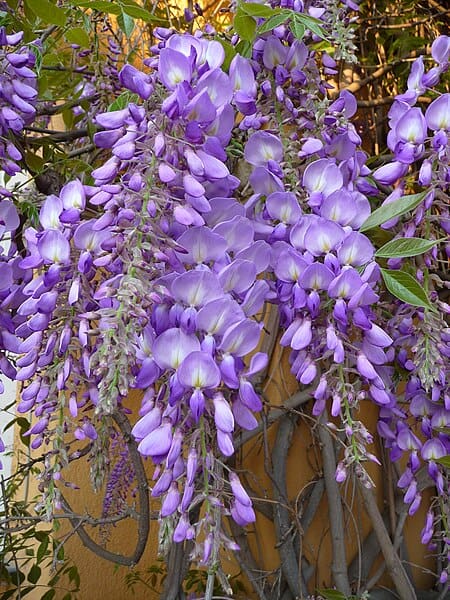Across the globe, remote villages have developed unique architectural styles that reflect their cultural heritage, environmental conditions, and resource availability. These structures, often crafted from local materials, are not just homes but symbols of tradition and resilience, adapting ingeniously to their surroundings. From the steeply pitched roofs of Bavarian chalets to the cave dwellings of Kandovan, each style tells a story of the people who built them and the landscapes they inhabit. This article explores 20 such architectural marvels, offering a glimpse into the diverse ways communities have shaped their environments over centuries.
Toraja Houses (Indonesia)
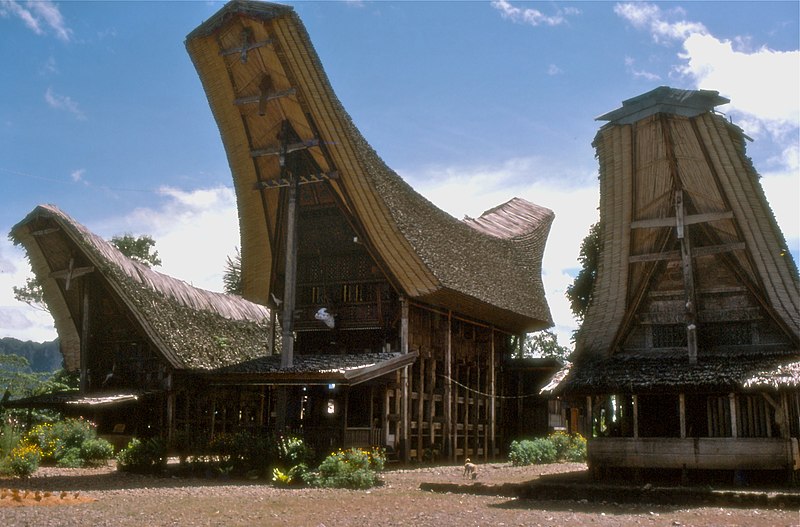
Nestled in the highlands of South Sulawesi, Indonesia, Toraja houses, known as Tongkonan, stand out with their boat-shaped roofs. The intricate carvings that adorn these homes symbolize the culture and history of the Toraja people. Elevated on stilts, the houses are built from bamboo, wood, and thatch, designed to keep the interiors cool in the tropical heat. Their orientation, facing north, is steeped in spiritual significance, reflecting the Torajans’ belief in the afterlife. These structures are not merely dwellings but hold ceremonial importance, particularly during the elaborate funeral rites.
Bavarian Chalets (Germany)
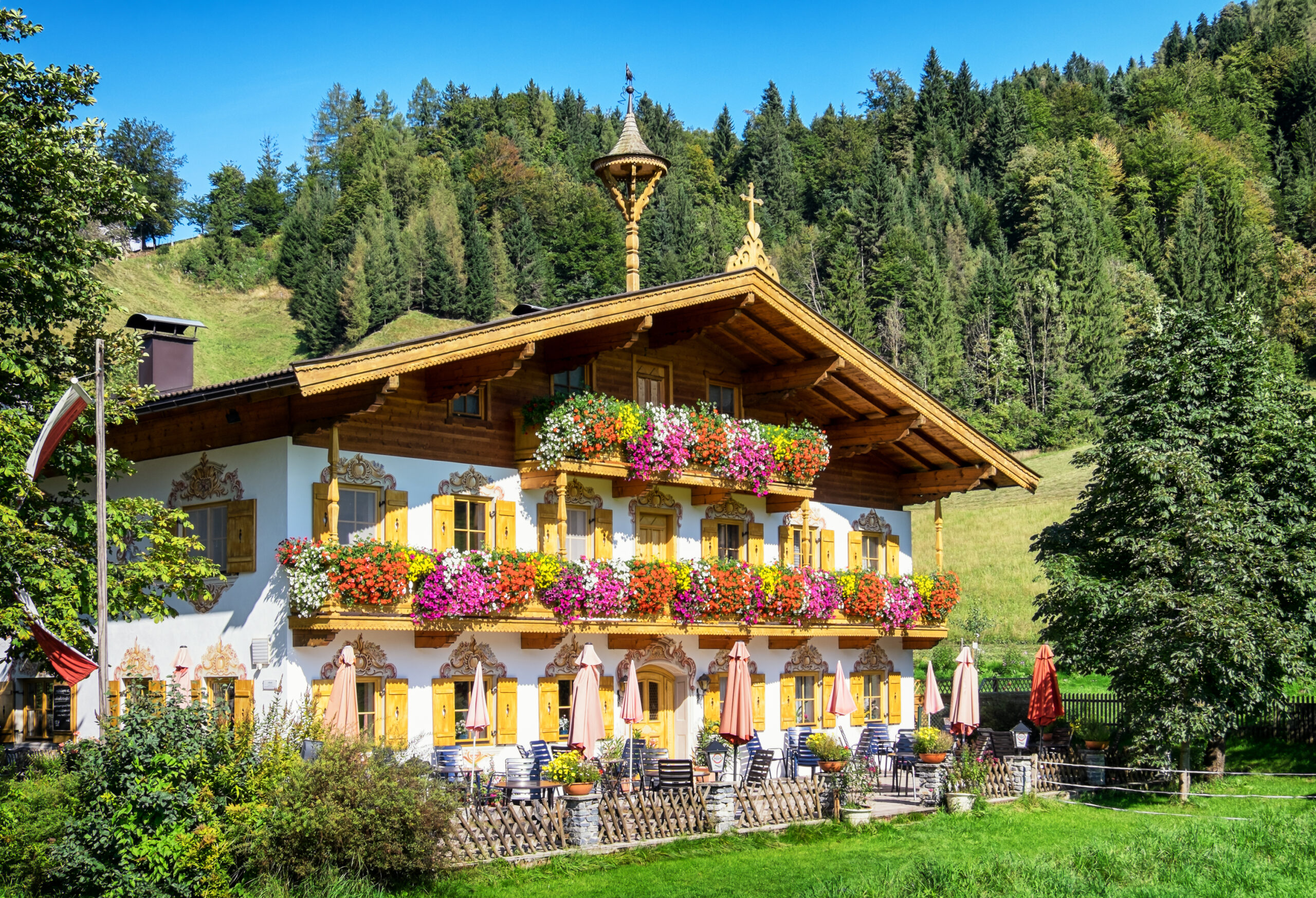
In the alpine villages of Bavaria, Germany, traditional chalets feature low-pitched roofs and wide eaves, designed to shed heavy snowfalls. These wooden structures are often adorned with beautifully carved balconies and floral window boxes, showcasing the region’s craftsmanship. Stone foundations support the timber-framed upper levels, creating a sturdy base against the mountainous climate. The interiors are warm and cozy, reflecting the need for comfort during harsh winters. The chalets embody the Bavarian spirit, blending functionality with rustic charm.
Rondavels (South Africa)
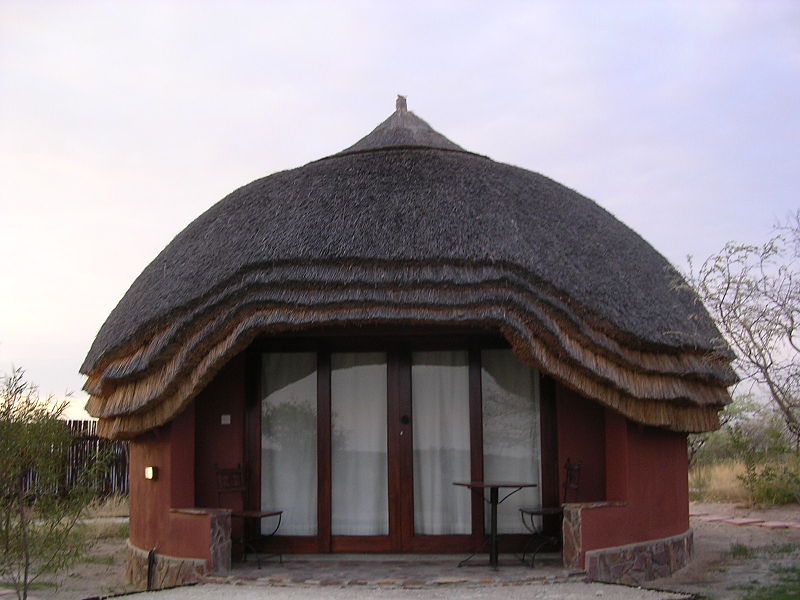
Rondavels are circular huts traditionally found in the rural areas of South Africa, characterized by their thatched conical roofs. Built from locally sourced materials like mud, stone, and thatch, these homes are ingeniously designed to be cool in summer and warm in winter. The walls are thick, providing insulation and structural stability. Inside, the open-plan design encourages communal living, with a central hearth often serving as the focal point. Rondavels are more than just shelters; they are an integral part of the social and cultural fabric of the communities.
Mingun Pahtodawgyi (Myanmar)
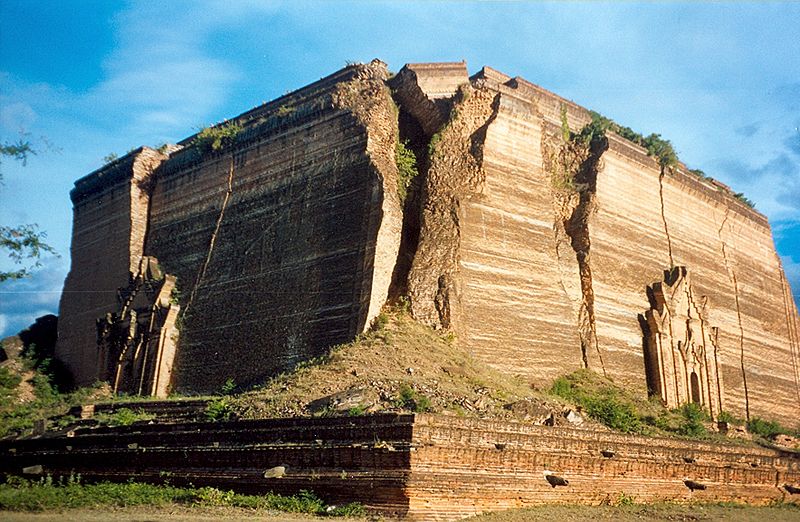
The Mingun Pahtodawgyi, located in the village of Mingun, Myanmar, is an incomplete monumental stupa that stands as a testament to grand ambition. Intended to be the largest stupa in the world, construction was halted after the death of King Bodawpaya. Despite being unfinished, the massive brick structure towers impressively over the landscape, giving a glimpse of its intended grandeur. Cracks from earthquakes add to its mystique, blending human ambition with nature’s unpredictability. Today, it remains a striking ruin, attracting visitors who marvel at its scale and history.
Fachwerkhäuser (Germany)
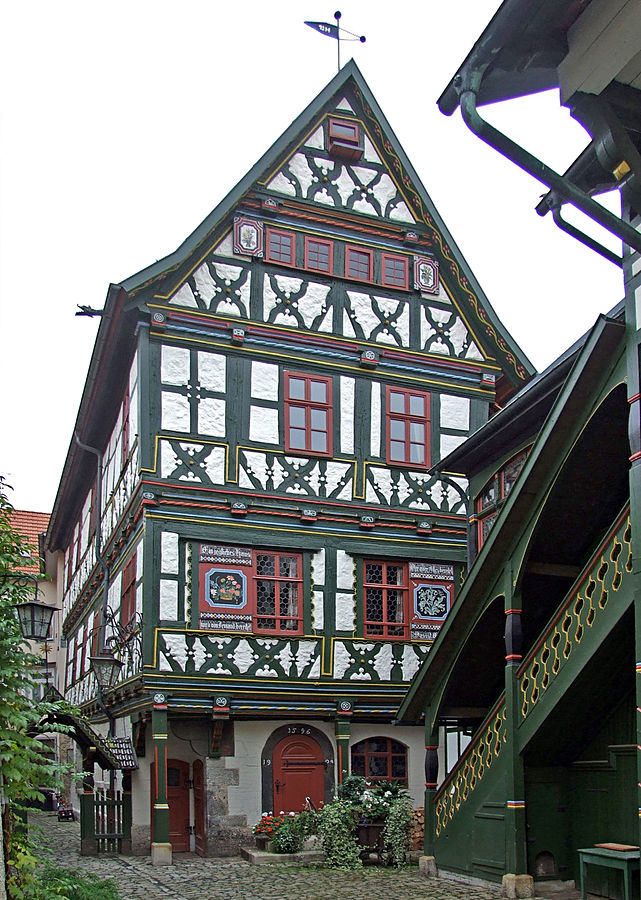
In the quaint villages of Germany, Fachwerkhäuser, or half-timbered houses, are a common sight, with their exposed timber frames filled with wattle and daub or brick. These medieval constructions are not just aesthetically pleasing but also highly practical, utilizing local materials efficiently. The intricate patterns created by the timber framework vary between regions, showcasing regional styles and craftsmanship. These houses often feature steeply pitched roofs and dormer windows, contributing to their charming, fairy-tale appearance. Inside, the low ceilings and wooden beams create a cozy, intimate atmosphere.
Santorini Houses (Greece)
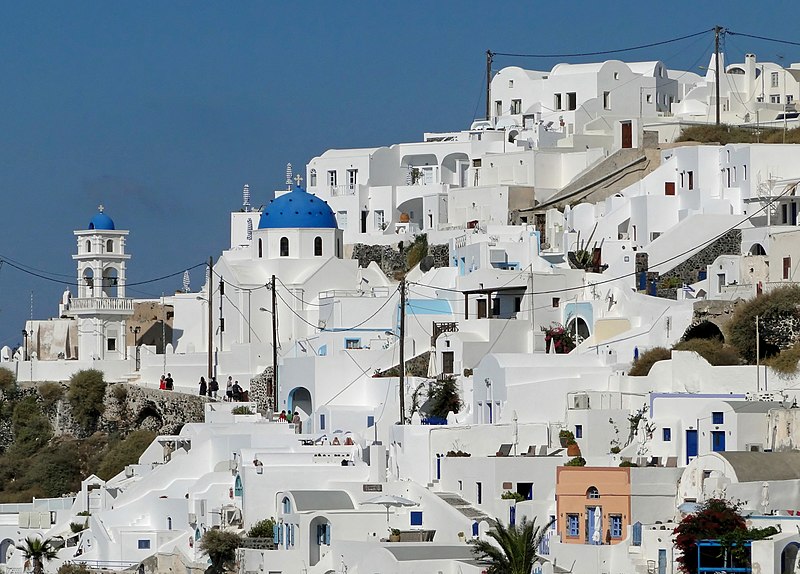
Perched on the cliffs of the volcanic island of Santorini, Greece, the whitewashed houses with blue-domed roofs are iconic. These structures are designed to maximize the coolness inside, with thick walls and minimal windows to block out the intense sun. Built into the cliffside, the homes are naturally insulated, maintaining a consistent temperature year-round. The cascading design of the village houses creates a stunning visual effect against the backdrop of the deep blue Aegean Sea. Each house, with its simple yet elegant design, reflects the island’s history and the need for functionality in a harsh environment.
Kandovan Cave Houses (Iran)
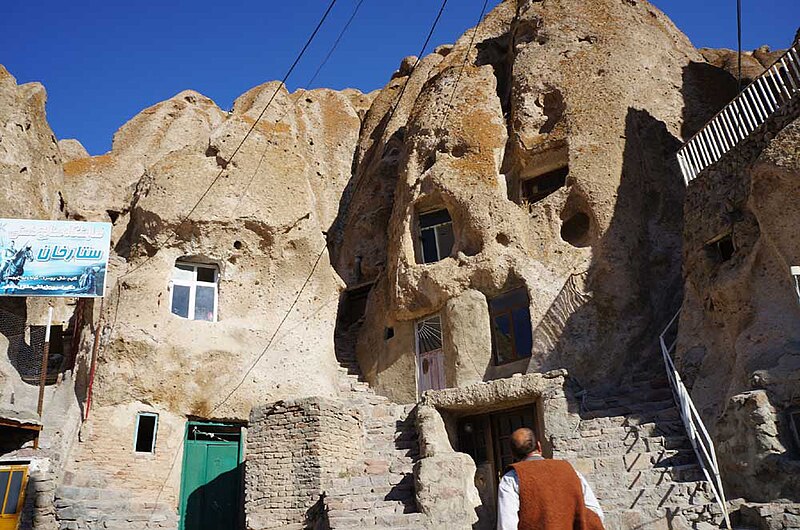
Kandovan, a remote village in Iran, is famous for its unique cave dwellings carved into volcanic rock formations. These ancient homes, some of which are over 700 years old, are cool in summer and warm in winter due to the insulating properties of the rock. The multi-level structures often feature windows and doors carved directly into the rock face, blending seamlessly with the landscape. The interiors are surprisingly spacious, with carved niches and natural light filtering through small openings. Living in these cave houses offers a unique connection to nature, as the residents are literally living within the earth.
Ainu Kotan (Japan)
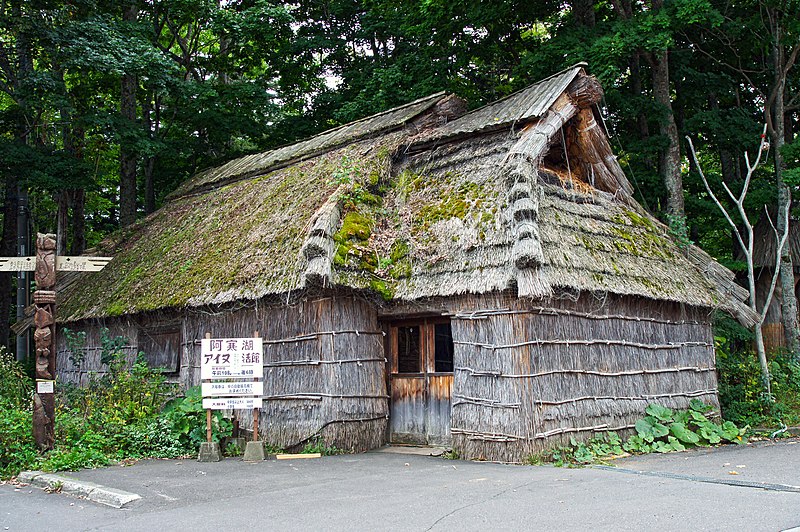
The Ainu people of Japan, indigenous to the northern regions, traditionally lived in villages called Kotan, where homes were constructed from natural materials like wood, bamboo, and thatch. The rectangular structures, known as chise, were elevated to avoid dampness and insulated against the cold Hokkaido winters. The entrance always faced east, toward the rising sun, reflecting the Ainu’s deep spiritual connection with nature. Inside, a central hearth provided warmth and was used for cooking, with smoke escaping through a small opening in the roof. The simplicity of the design belies the deep cultural significance of these homes, which were integral to the Ainu way of life.
Dogon Cliff Dwellings (Mali)
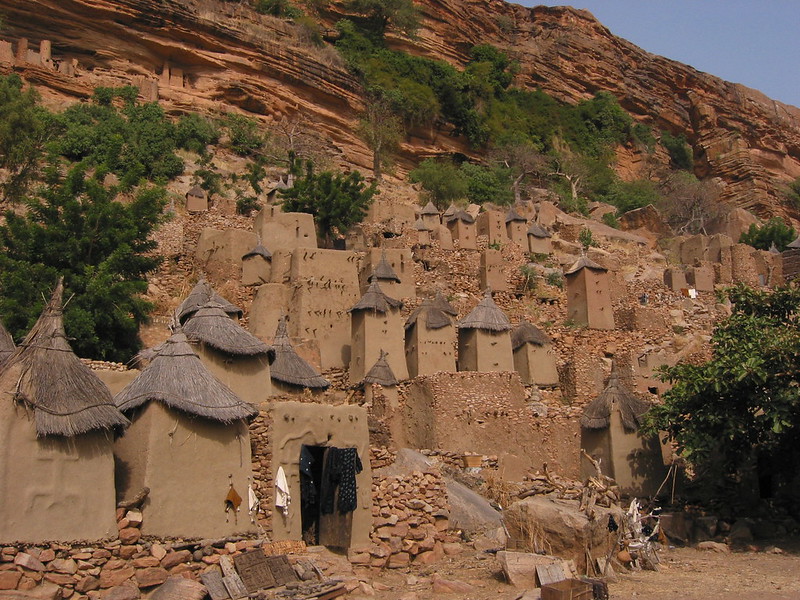
The Dogon people of Mali built their homes into the sides of steep cliffs, creating a striking landscape of stone and mud-brick structures clinging to the rock face. These cliff dwellings, located in the Bandiagara Escarpment, offer protection from invaders and the harsh Sahel climate. The multi-story buildings are ingeniously designed with small windows and thick walls to keep the interiors cool. Access to the homes is often through narrow, steep paths, adding to the security and seclusion of the village. The architecture reflects the Dogon’s resourcefulness and deep connection to their environment.
Yurts (Mongolia)
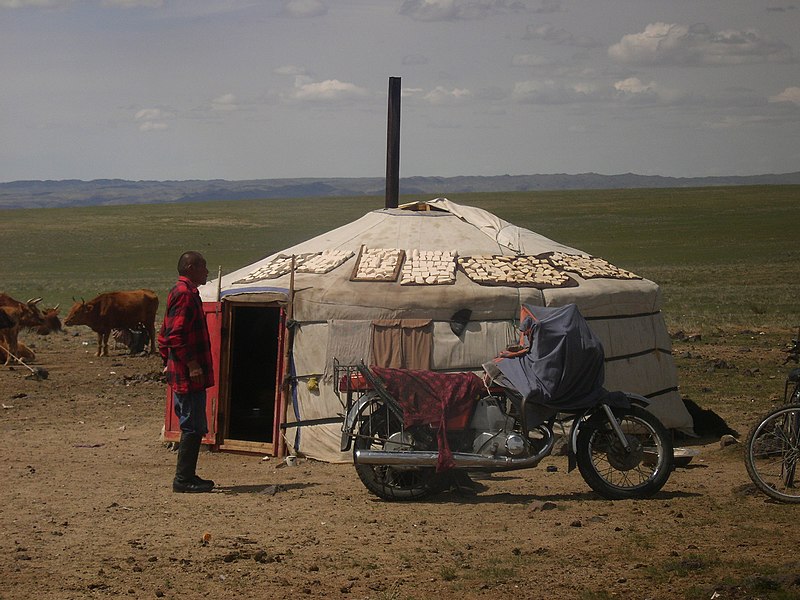
Yurts, or gers, are traditional portable homes used by the nomadic peoples of Mongolia. These round, tent-like structures are made from a wooden frame covered in felt or canvas, easily assembled and disassembled as the nomads move with their herds. The circular shape provides stability against the strong winds of the steppes, while the felt insulation keeps the interior warm in winter and cool in summer. A central skylight, or toono, allows light to enter and smoke from the hearth to escape. Yurts are a symbol of the Mongolian way of life, embodying the mobility and resilience of its people.
Pueblo Adobe (Southwestern United States)
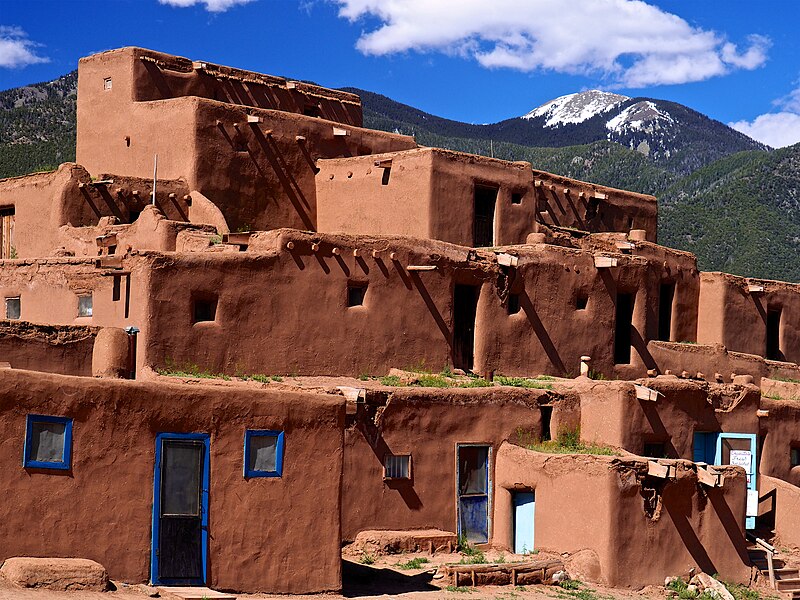
In the arid regions of the Southwestern United States, Pueblo adobe buildings are a distinctive architectural style developed by Native American communities. Made from sun-dried earth and straw bricks, these multi-story structures are often clustered together to form compact villages. The thick adobe walls provide excellent insulation, keeping the interiors cool during the hot days and warm at night. Roofs are flat and used as outdoor living spaces, with ladders often serving as the primary means of access to different levels. This communal style of living fosters a strong sense of community among the inhabitants.
Haida Longhouses (Canada)
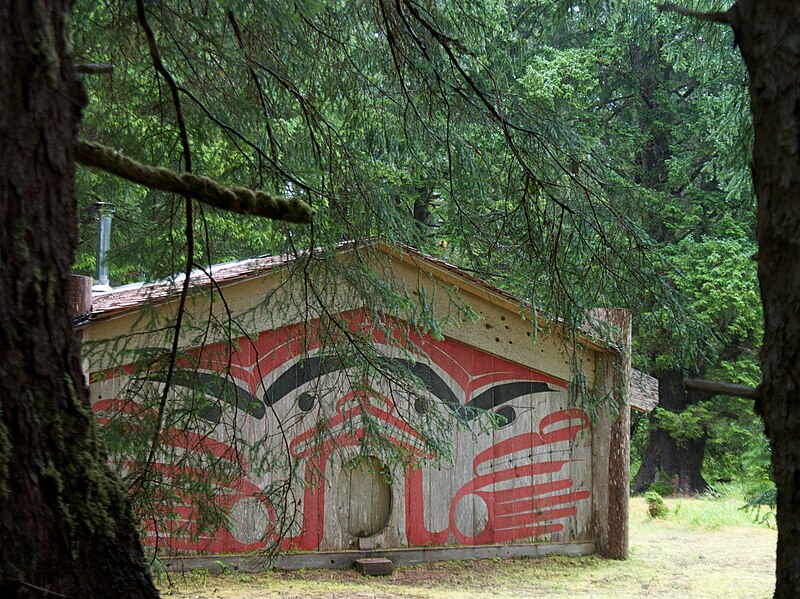
The Haida people of the Pacific Northwest Coast of Canada built longhouses from massive cedar logs, reflecting their deep connection with the surrounding forests. These rectangular structures, often adorned with intricate carvings and totem poles, served as both homes and communal gathering spaces. The houses are constructed with a post-and-beam framework, providing a large, open interior space without the need for interior walls. The smoke from central hearths would exit through a roof vent, keeping the living area warm and dry. Haida longhouses are a testament to the craftsmanship and cultural richness of the Haida people.
Zanzibar Stone Town Houses (Tanzania)
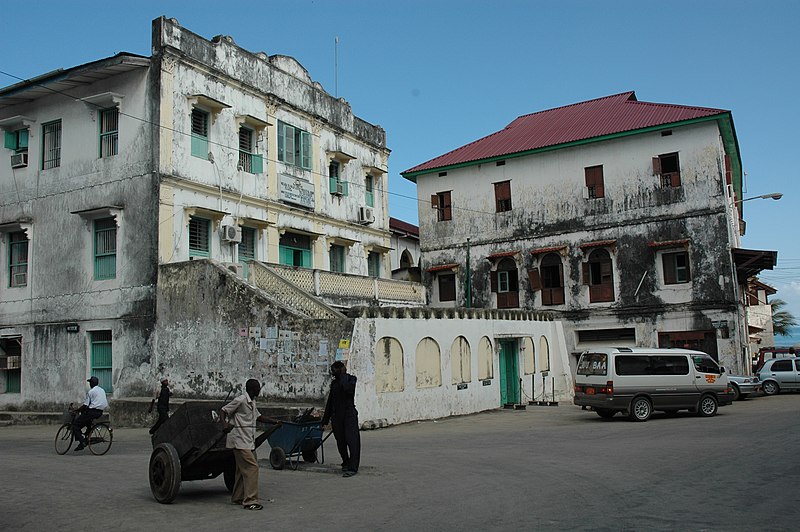
In the historic Stone Town of Zanzibar, houses are built from coral stone and lime, giving the buildings their characteristic warm, earthy tones. The architecture is a blend of African, Arab, Indian, and European influences, reflecting the island’s diverse cultural history. The tall, narrow houses feature intricately carved wooden doors and balconies, often with ornate latticework that allows for ventilation while maintaining privacy. The thick stone walls keep the interiors cool, even in the sweltering tropical heat. These houses are a living representation of Zanzibar’s rich heritage and the fusion of architectural styles.
Svan Towers (Georgia)
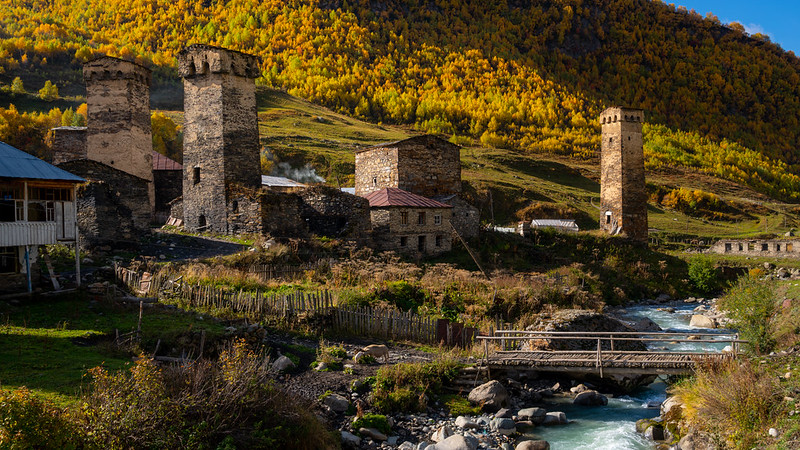
In the remote mountain villages of Svaneti, Georgia, stone defensive towers known as Svan towers dominate the landscape. These tall, narrow structures, some dating back to the 9th century, were built to protect families from invaders and natural disasters. The towers are made from stone and mortar, with small, slit-like windows and heavy wooden doors. Inside, the towers are divided into several floors, each serving different functions, from storage to living quarters. The Svan towers are a symbol of the resilience and independence of the Svan people, standing as sentinels over the rugged Caucasus mountains.
Tata Somba Houses (Benin and Togo)
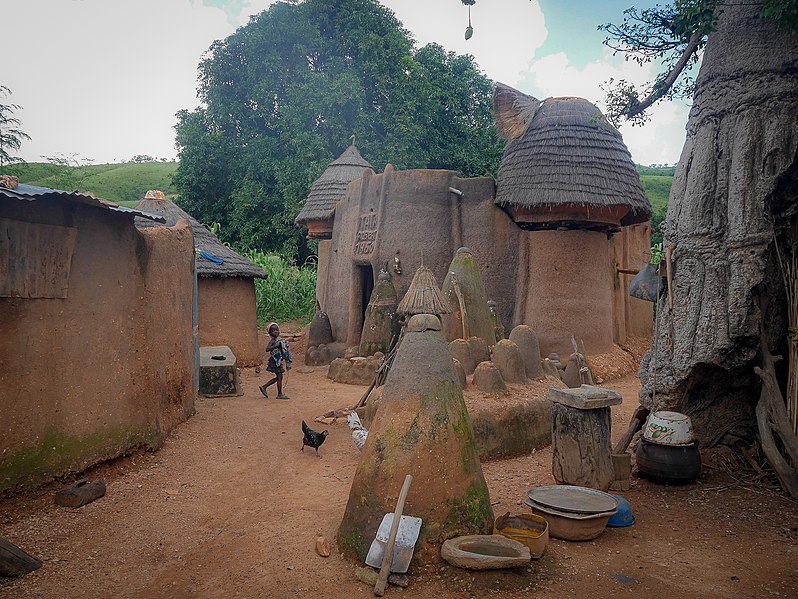
The Tata Somba houses of the Batammariba people in Benin and Togo are fortified, multi-story mud dwellings that resemble miniature castles. These homes are constructed from clay and feature thick walls that provide insulation from the heat. The roofs are flat and often used for drying grains, while the upper levels are reserved for living spaces. The lower levels, accessible only by a ladder that can be removed for security, are used for storing food and keeping livestock. These structures are a blend of practicality and defense, reflecting the needs of the Batammariba people in their remote, hilly environment.
Bhutanese Dzongs (Bhutan)
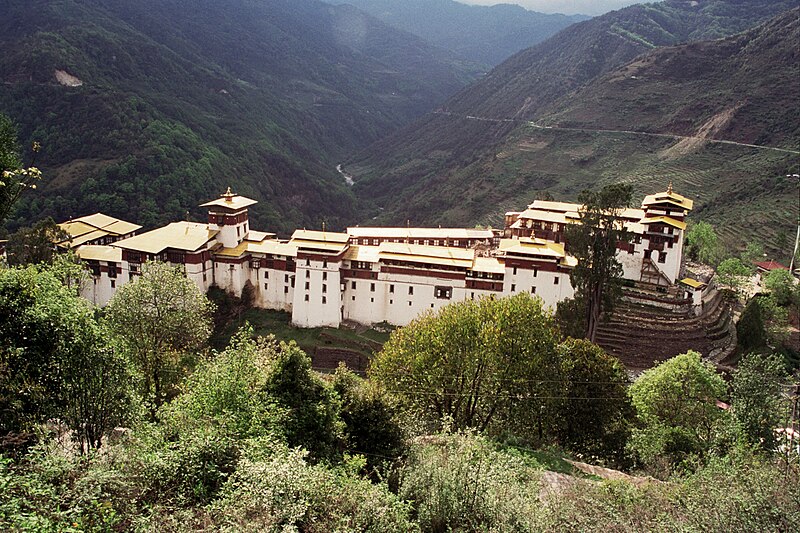
Dzongs are fortress-monasteries found throughout Bhutan, characterized by their massive stone walls, intricate woodwork, and sloping roofs. These multi-functional buildings serve as both administrative centers and places of worship. The architectural style, with its distinctive tapering walls, is designed to withstand earthquakes and harsh weather conditions. Inside, dzongs are adorned with elaborate murals and carvings depicting Buddhist deities and stories. The dzongs are central to Bhutanese cultural and spiritual life, representing a harmonious blend of religious and secular functions.
Trulli Houses (Italy)
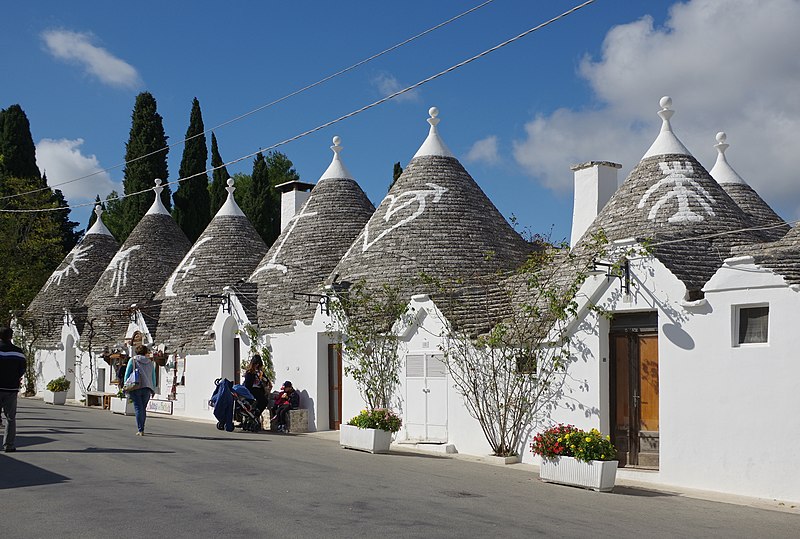
Trulli houses, found in the Puglia region of southern Italy, are unique stone dwellings with conical roofs constructed without mortar. The dry-stone construction method, using limestone slabs, is both practical and aesthetic, allowing for easy dismantling and reassembly. The thick walls keep the interiors cool in the hot Mediterranean climate, while the distinctive roofs are often topped with symbols that have religious or superstitious significance. The interiors are simple, with a central room and smaller alcoves radiating outward. Trulli houses are a charming reflection of the region’s rural architecture and history.
Batak Houses (Indonesia)
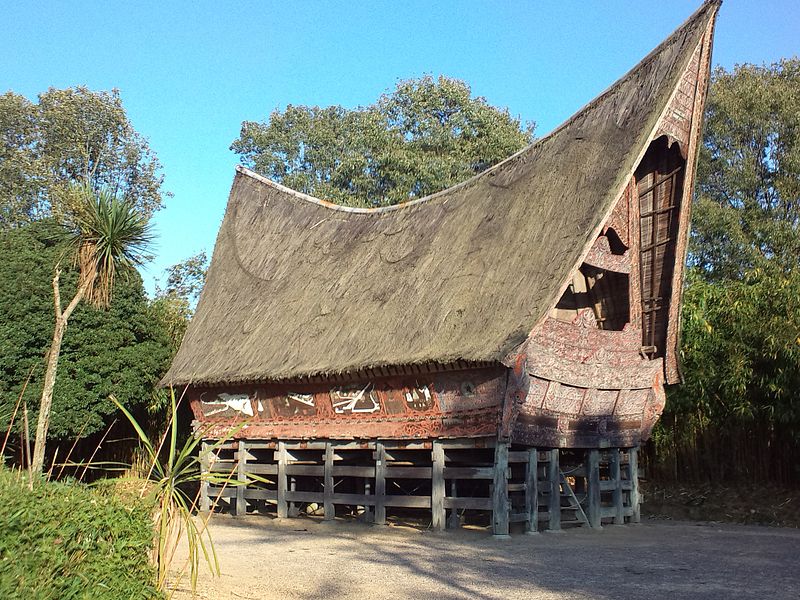
Batak houses, known as Rumah Bolon, are traditional dwellings of the Batak people in North Sumatra, Indonesia. These stilted wooden houses have steeply pitched roofs that curve upwards at the ends, resembling buffalo horns, which are symbols of prosperity and strength. The houses are elevated to protect against floods and wild animals, with space underneath often used for storage or livestock. The interior is a single large room with no partitions, fostering communal living among the extended family. The intricate carvings that adorn the house symbolize various elements of Batak culture and spirituality.
Tibetan Lhasa Houses (Tibet)
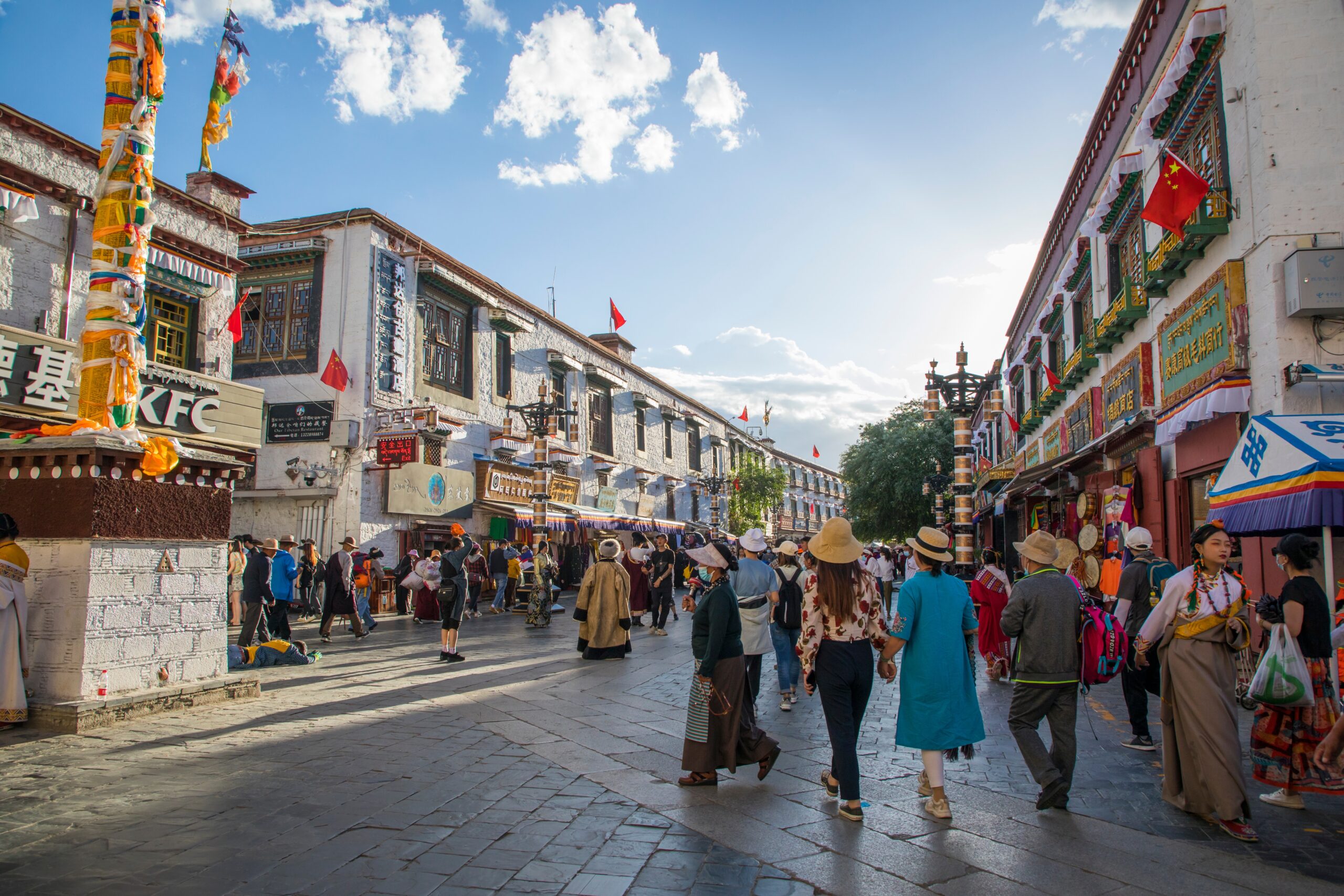
Traditional houses in Lhasa, Tibet, are made from stone and earth, with thick walls designed to retain heat in the cold, high-altitude climate. The flat roofs are often used for drying crops and as outdoor living spaces, taking advantage of the intense sunlight. The houses are typically two or three stories high, with the upper floors reserved for living spaces, while the lower levels are used for storage or as animal pens. Large windows with colorful wooden frames are a common feature, allowing for natural light while providing insulation. The architecture reflects the harsh environment and the Tibetan people’s deep connection to their land and religion.
Norwegian Stave Churches (Norway)
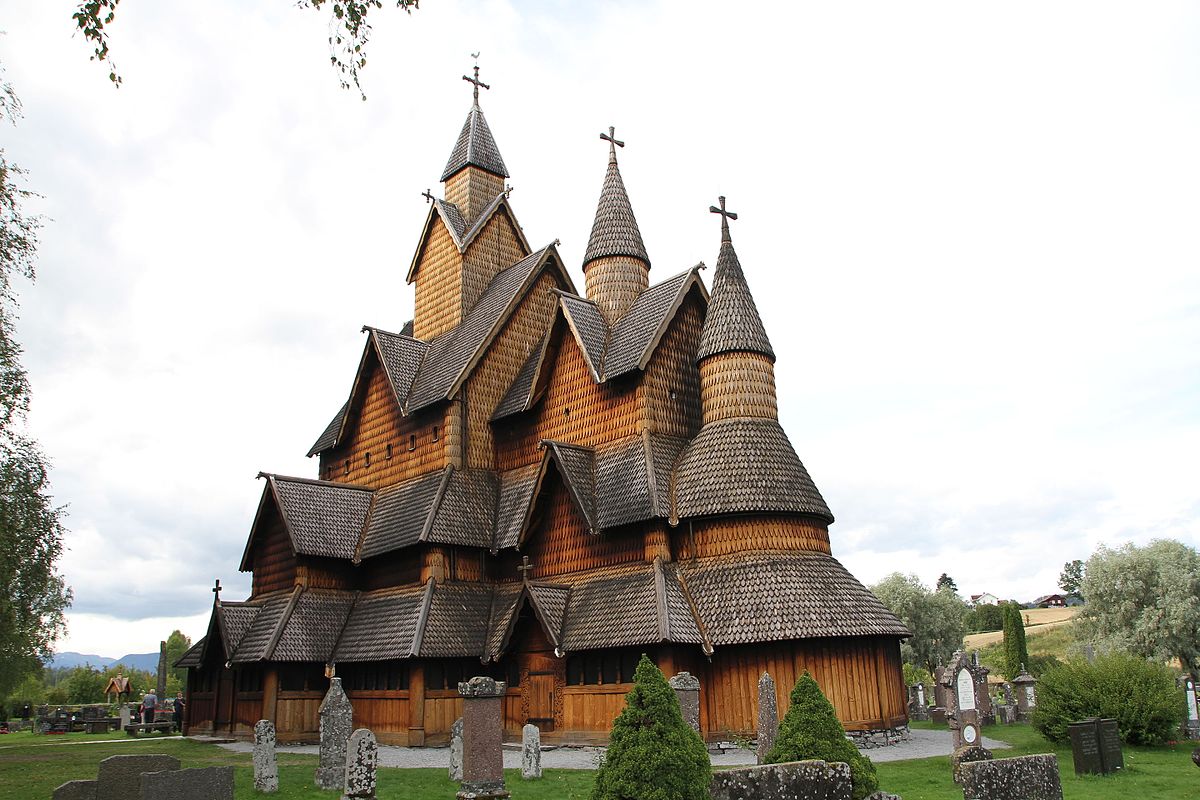
Norwegian stave churches, found in remote villages across Norway, are medieval wooden structures characterized by their vertical wooden boards, or staves, which form the building’s framework. These churches often have steeply pitched roofs with multiple tiers, adorned with intricate carvings of Christian and Viking motifs. The interiors are dark and atmospheric, with the wood giving off a rich, earthy scent. Built without nails, these structures demonstrate the advanced woodworking skills of their builders and have stood the test of time, with some dating back to the 12th century. The stave churches are a unique blend of Norse pagan and Christian influences, reflecting Norway’s cultural history.
This article originally appeared on Rarest.org.
More From Rarest.Org
Commemorative coins are more than just currency; they are miniature works of art that capture significant moments, people, and symbols in history. These coins often feature intricate designs, rich details, and precious materials, making them highly sought after by collectors and enthusiasts alike. Read more.
Vines and climbers are essential for adding vertical interest and lush greenery to any garden or landscape. These versatile plants not only enhance the aesthetic appeal of your outdoor space but also provide shade, privacy, and even fragrant blooms. Read more.
Owning a bird is more than just having a pet; it’s a commitment to caring for a creature that can live for decades and bring endless joy with its vibrant colors, intelligence, and unique personalities. However, some bird species come with a hefty price tag due to their rarity, beauty, and the challenges associated with breeding and caring for them. Read more.

